9 Unique and Unusual Ways to Display Your TV
Gone are the days when televisions were only meant to be placed on a stand or hung on a wall. With advancements in technology...
Ambient Spaces provides integrated solutions for workspaces, retail, hospitality, and residences. Our services are not cookie-cutter solutions but are instead custom-made for each brief.
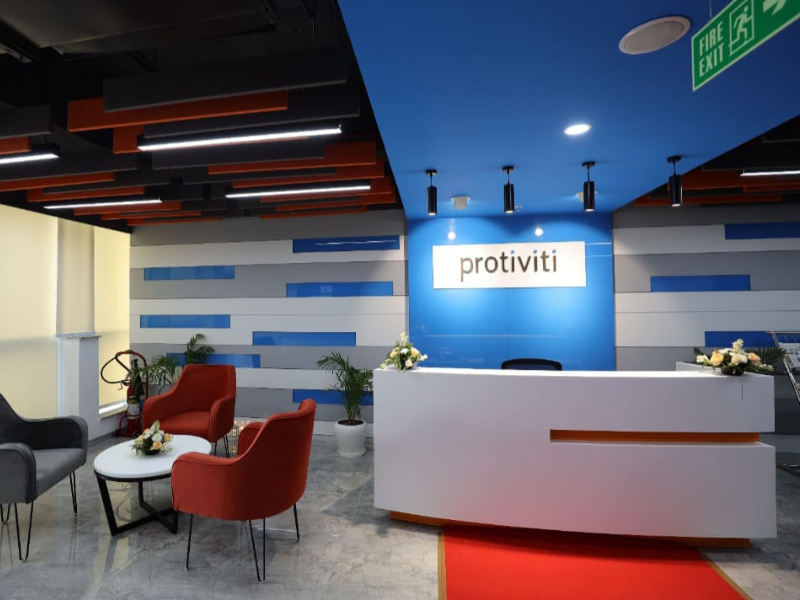
Ambient Spaces offers state -of -the art corporate design and build services, customized to meet the unique needs and preferences of our clients. Our experienced team of professionals will work with you at every step of the way to create a stylish and functional workspace that promotes productivity and enhances your brand image. Contact us today to discuss your requirements.
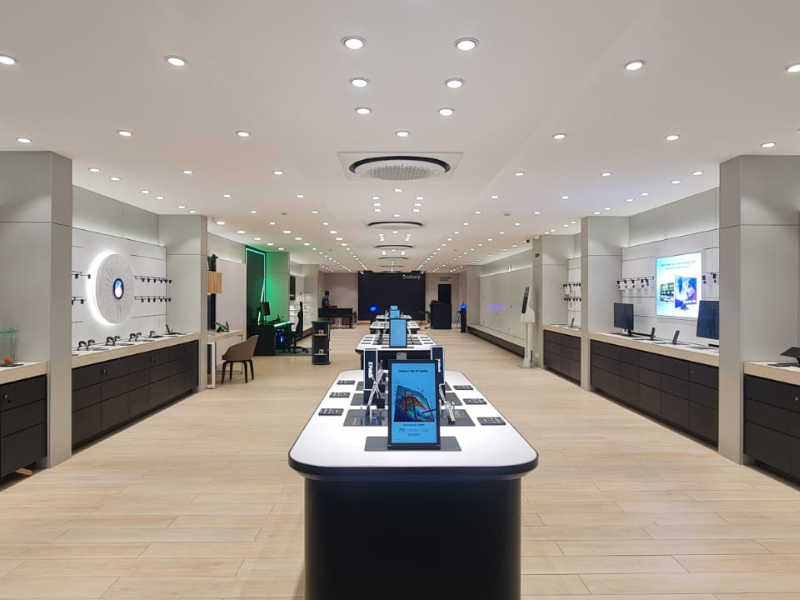
Our Retail Interior Services are designed to create engaging & functional retail spaces that attract and retain customers. We work with you to understand your brand and customer needs to create a customized solution that enhances the overall shopping experience. We offer end-to-end solutions, from design to installation, to ensure seamless execution of your project.
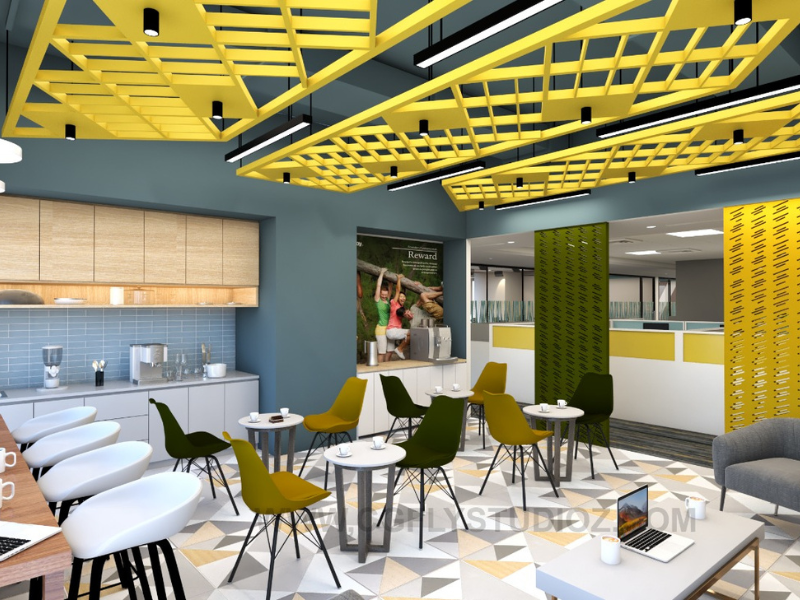
Our Build division is trained to work with major brands on high end hotel projects with stringent timelines.
The Quality assurance team ensures seamless project delivery with minimal alterations required. Our experienced team has proven track record of on- time deliveries, with a strong focus on finishes.
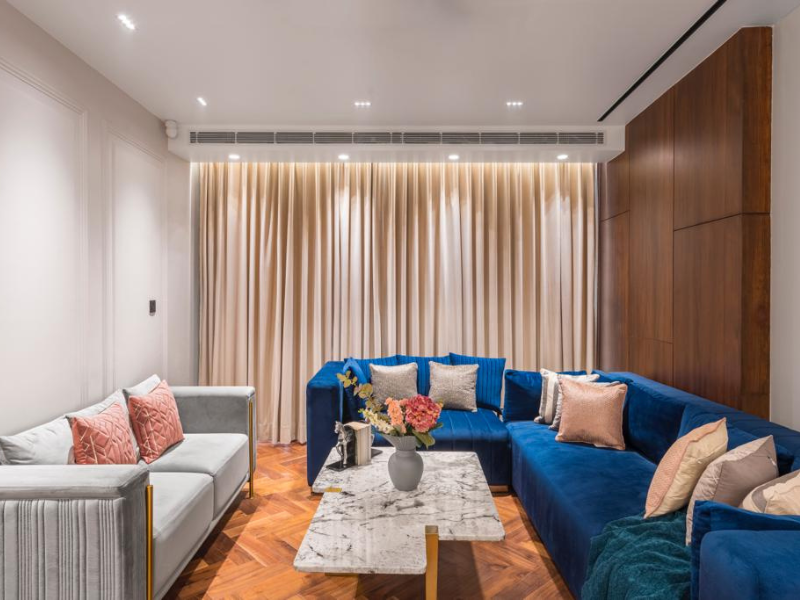
We offer personalized solutions to transform your home into a luxurious, beautiful, and comfortable living space that reflects your style and personality. We work closely with our clients to understand their preferences and budget, creating customized designs that are both functional and aesthetically pleasing. Discuss your residential interior needs with us and turn your dream home into a reality.
Our interior design process involves several stages, including client consultation, concept development, space planning, colour and material selection, furniture and accessory sourcing, and installation. Our designer assesses the client’s needs, budget, and style preferences to create a design plan that is functional, aesthetically pleasing, and within the client’s budget. They then present their ideas and collaborate with the client to refine the design before moving on to the sourcing and installation stage. The end result is a transformed space that reflects the client’s personality and enhances their quality of life.
The first stage of design process is to meet our client and take a brief of their requirements, budgets and expectations. During this stage, we ask questions to gain a thorough understanding of the client’s vision for the space. This may include questions about the client’s work style, their brand vision, the purpose of the space, and any specific design elements the client wants to incorporate. By the end of this stage, the designer has a clear idea of what the client wants to achieve and the scope of the project.
Once we have a good understanding of the client’s needs, our brainstorming begins. We ideate, conceptualise and with the help of the latest technology and design tools, create a vision on paper. This stage is all about collaboration and communication between the architect, the team and the client.
Research is followed by a concept overview. Our designer presents design ideas and concepts, and the client provides feedback and ask questions. We work closely with the client to refine the design plan and ensure that it meets their needs and expectations. During this stage, our designers may provide the client with mood boards, sketches, and 3D renderings to help them visualize the design.
In the DESIGN stage, our designers take the ideas and concepts discussed in the previous stage and create a comprehensive design plan. This includes the selection of materials, colours, furniture, and accessories that will be used in the space. Our designers will also create a space plan that shows how the furniture will be arranged in the room and show a fully furnished space. The client has the opportunity to review the design plan and provide feedback before moving on to the construction stage.
The final stage of our interior design process is the CONSTRUCT stage. This is where the design plan is brought to life. Our designers work with our in-house team of expert project managers and engineers to realize the client’s vision. They oversee the construction and installation of the design elements. We ensure that the project is completed on time and within budget, following all guidelines and requisites of each project. Our team has experience working on all kinds of projects including SEZs, manufacturing plants and MNC Clients with stringent safety and EHS requirements. Once the project is completed, our designers do a final walk-through with the client to ensure that they are satisfied with the end result and that the design plan is executed flawlessly.
Our expert team has delivered projects Pan India successfully
Delivered in a span of Seven years PAN INDIA
Delivered in a span of Seven years PAN INDIA
We cater to Clients in more than 25 cities PAN INDIA
At Ambient Spaces, we are committed to providing our clients with the best possible service and design solutions. Our team uses state of the art technology to provide the best solutions in terms of design and build. AS has focused on the skill-full balance between designs, quality execution and class. Here are few reasons why you should choose us:
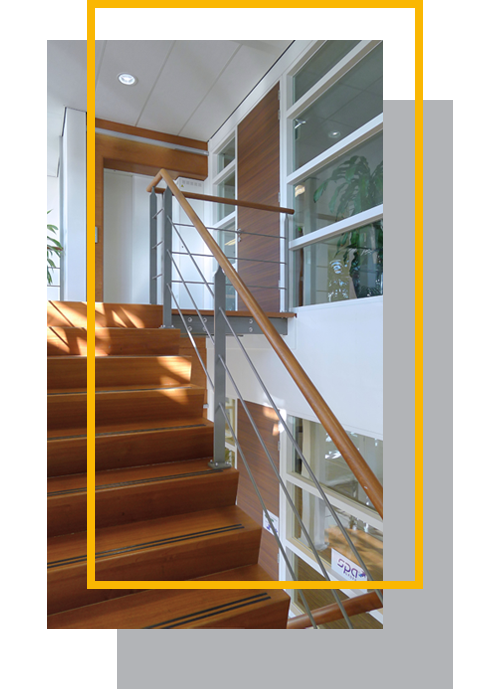
Captured the look and feel we were trying to achieve perfectly.
Ruchita Sharma, Customer
From design to project management, all went according to plan and budget.
Rajneesh Shah, Customer
Without a doubt the best value for our money during our office renovation was Ambient Spaces.
Harpreet Kaur, Customer
Ambient Spaces attention to detail was second to none.
Roshini Kataria, Customer
Gone are the days when televisions were only meant to be placed on a stand or hung on a wall. With advancements in technology...
Creating a great room is all about the little details that bring everything together. Here are five things that can take a room from...
Wall-to-wall shelves are an excellent way to add storage and style to any room in your home. Whether you need additional space for books,...